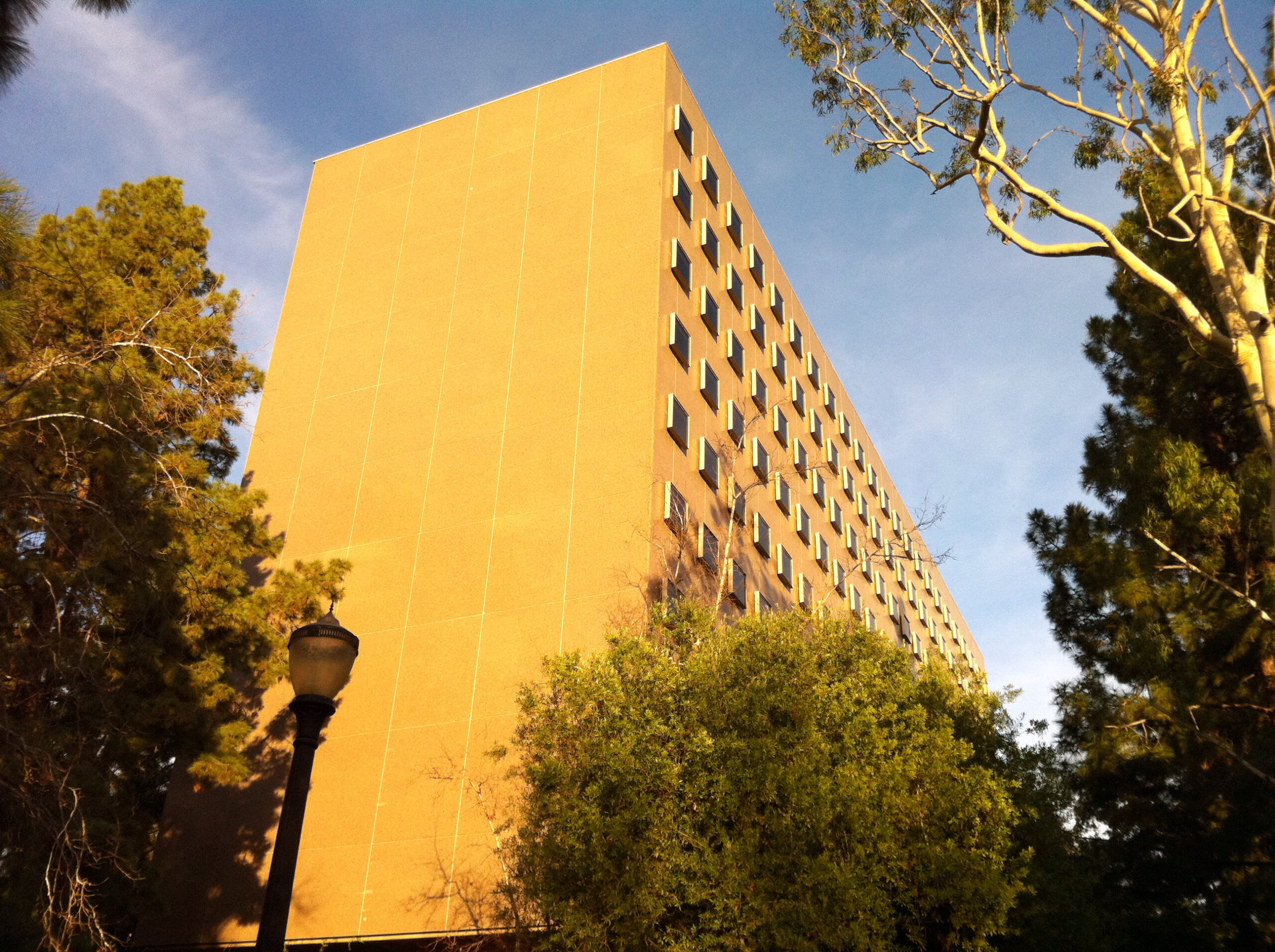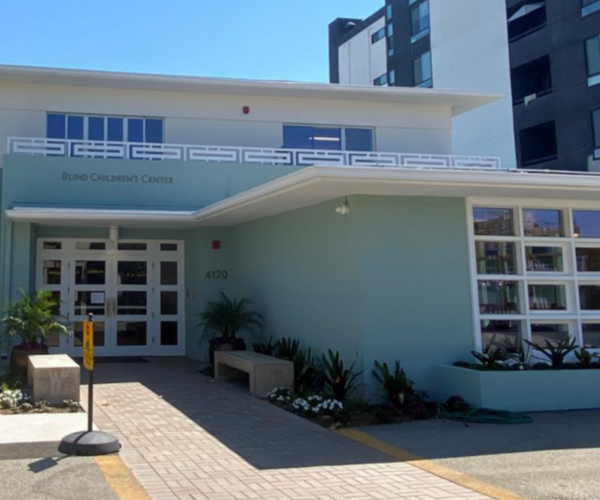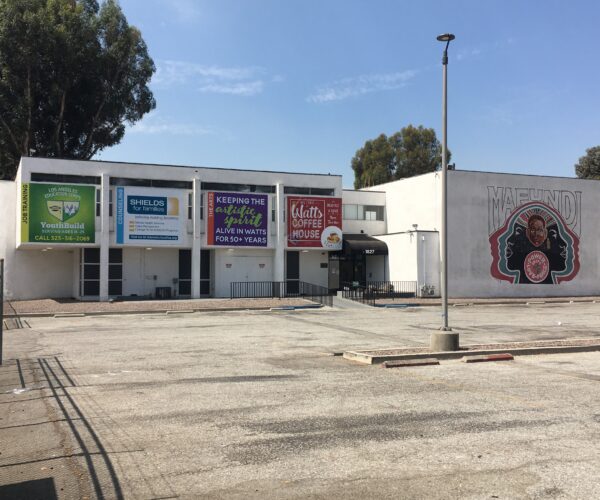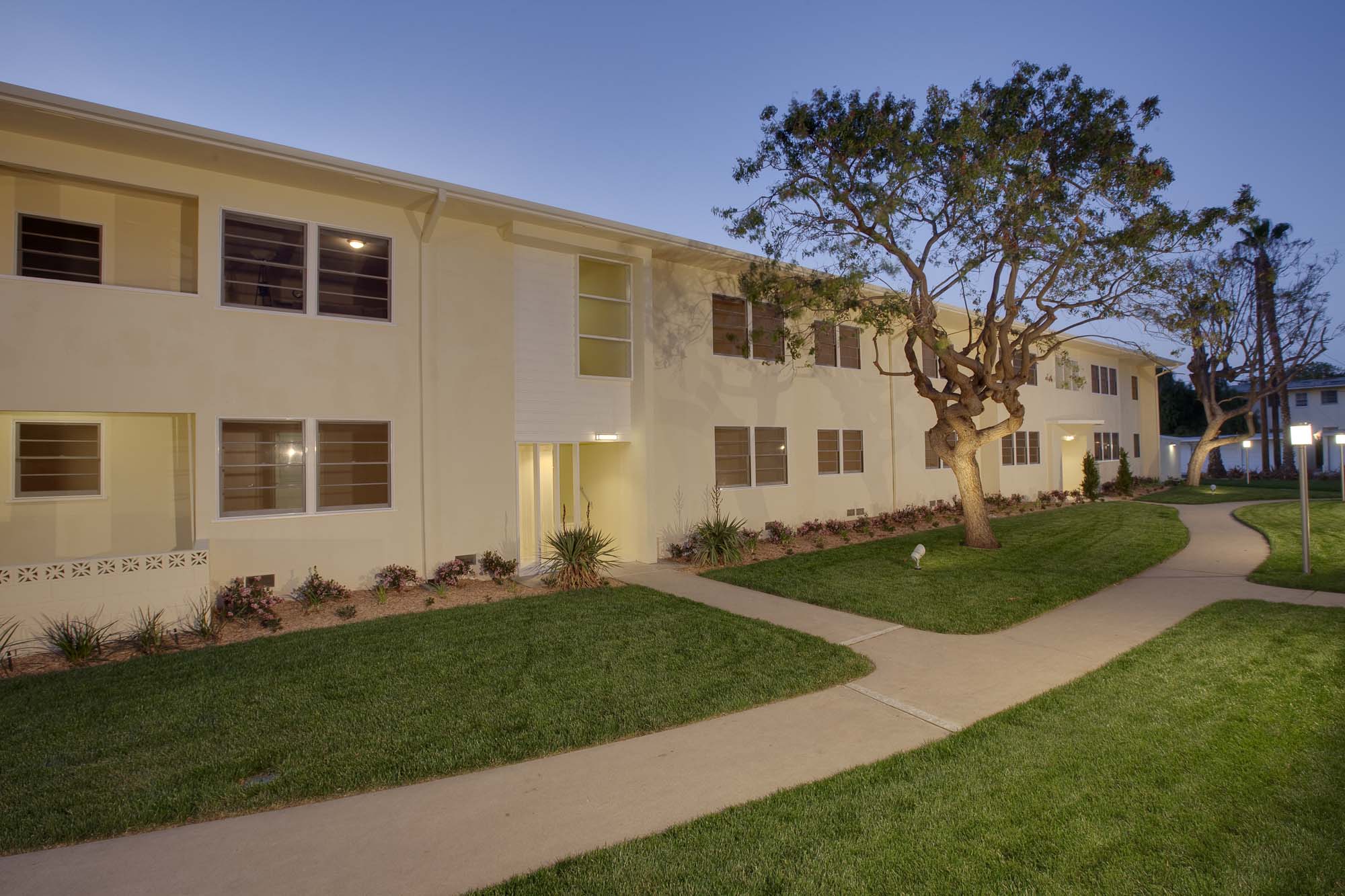
Place
UCLA
The UCLA campus spans fifty years of architectural innovation in Los Angeles and contains one of the largest sculpture gardens on the West Coast.
Place Details
Address
Get directions
Year
Community
UCLA started out as a two-year school in the University of California system in 1919, adopted the name University of California at Los Angeles in 1927, and held its first classes at its new Westwood campus in 1929. Its original master plan, supervised by architect George W. Kelham, produced buildings in the Romanesque style popular in educational settings at the time.
In 1948, seminal Modernist architectural firm Wurdeman and Becket took over as supervising architects, with Welton Becket and Associates continuing after Wurdeman’s death. The architectural direction of the campus shifted toward Modernism during their tenure, resulting in a number of excellent Modern designs that were carefully incorporated into the landscape designed by Ralph D. Cornell and his firm Cornell, Bridgers and Troller.
The first major Modern building on campus was the Schoenberg School of Music (1955), now known as Schoenberg Hall at the Herb Alpert School of Music. It is influenced by the New Formalist style, featuring simple, monumental columns supporting an overhanging roof over a glass box foyer.
The rest of the building is unornamented brick with clean lines and a flat roof. A mosaic mural by Richard Haines runs along the simplified cornice, depicting the history of music through the ages.
In 1959, the completion of the UCLA Faculty Center signaled the use of a different flavor of modern architecture: the Contemporary Ranch house. Designed by Austin, Field and Fry, the Faculty Center is an enlargement of a typical single-family home with wooden post-and-beam construction, floor-to-ceiling windows, and integral indoor and outdoor spaces. Demolition was proposed for the building in 2010 to allow construction of a new hotel and conference center, but the idea was abandoned after outcry from the UCLA and preservation communities.
1964 saw the construction of UCLA’s first major Modern high-rise, Bunche Hall. Designed by Maynard Lyndon, this twelve-story Social Sciences building stands on two-story-high concrete pillars to faciltate foot traffic between the north and central parts of campus. It is a simple rectangular tower distinguished by its uniform grid of unusual square protruding windows that earned the building its nickname “The Waffle.” The windows are made of a glass specially designed to filter sunlight and reduce air-conditioning costs. Bunche Hall rises from a heavily landscaped area with large trees that soften the effect of its straight lines.
The Sunset Canyon Recreation Center, completed in 1966, was designed by architectural firm Smith and Williams to provide a welcoming leisure and recreational space on a nine-acre property. The center includes swimming pools, an outdoor amphitheatre, a picnic area, and rooms for dances and art exhibitions. The main building is a Mid-Century Modern-style building of wood post-and-beam construction, featuring a flat roof, ample outdoor deck and patio space, large glass windows, and wood and stucco cladding.
It climbs up its steep hillside site and feels somewhat like a treehouse. In 1969, the Franklin Murphy Sculpture Garden was created by firm Cornell, Bridgers and Troller as a landscaped court containing free-standing sculptures. The landscaping includes paved walkways, allées of mature trees, gently rolling lawns, and concrete planters and accent walls.
This is one of the largest sculpture gardens on the West Coast, and contains major pieces by important sculptors like Henry Moore, Jacques Lipschitz, Louis H. Sullivan, Robert Graham, and many others. And of course, we can’t forget Frank Gehry’s Student Placement and Career Planning Center, completed in 1977. It is designed in a Minimalist style that characterized much of Gehry’s early work, with a horizontal orientation, small scale, and simple cladding of stucco and brick punctuated by large windows of dark-tinted glass.


