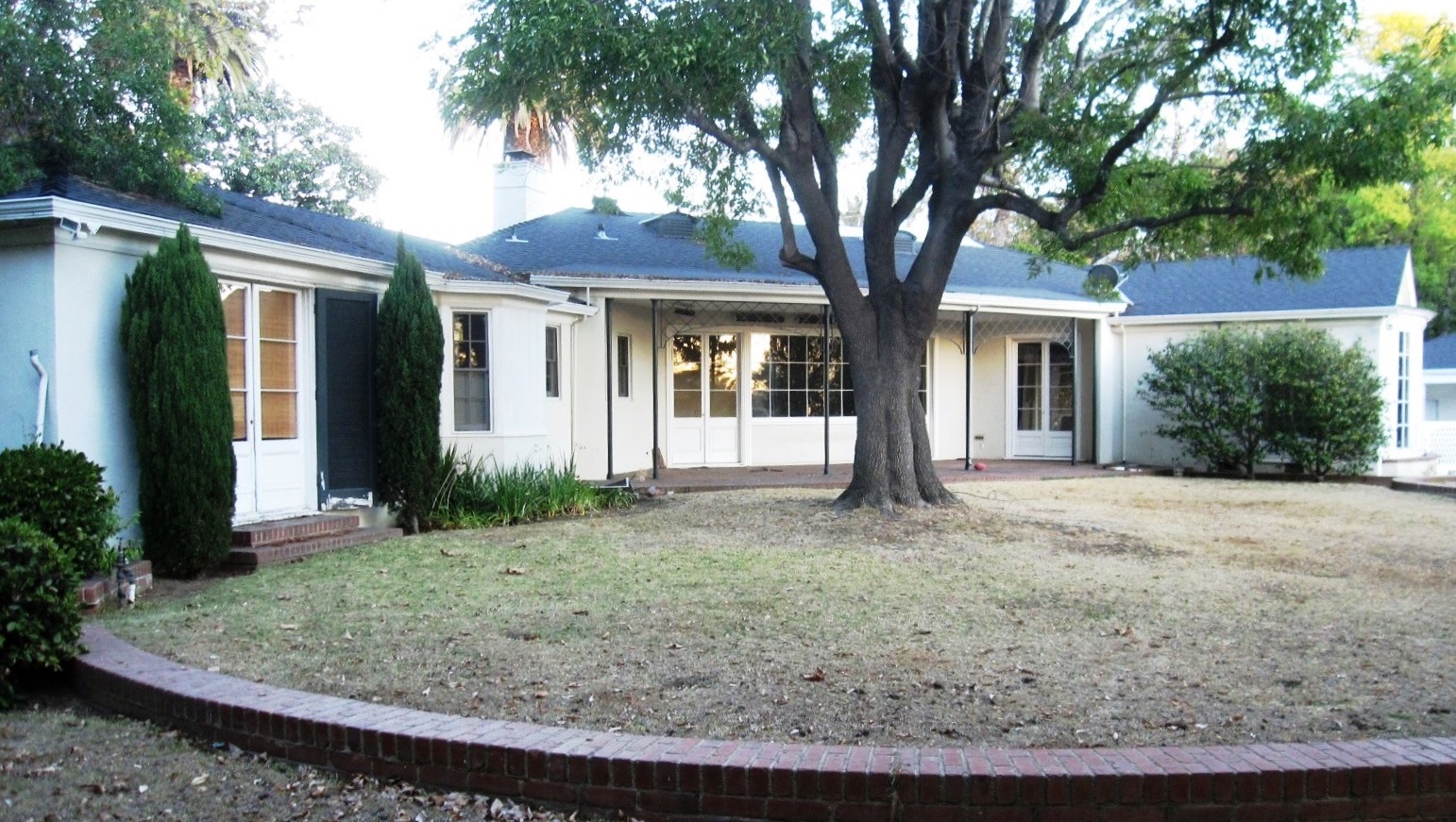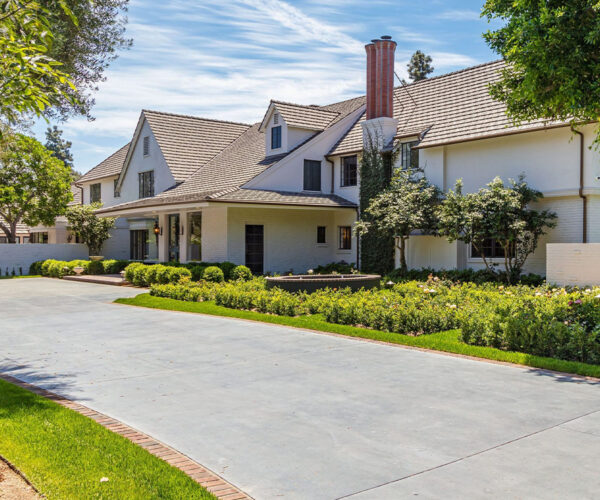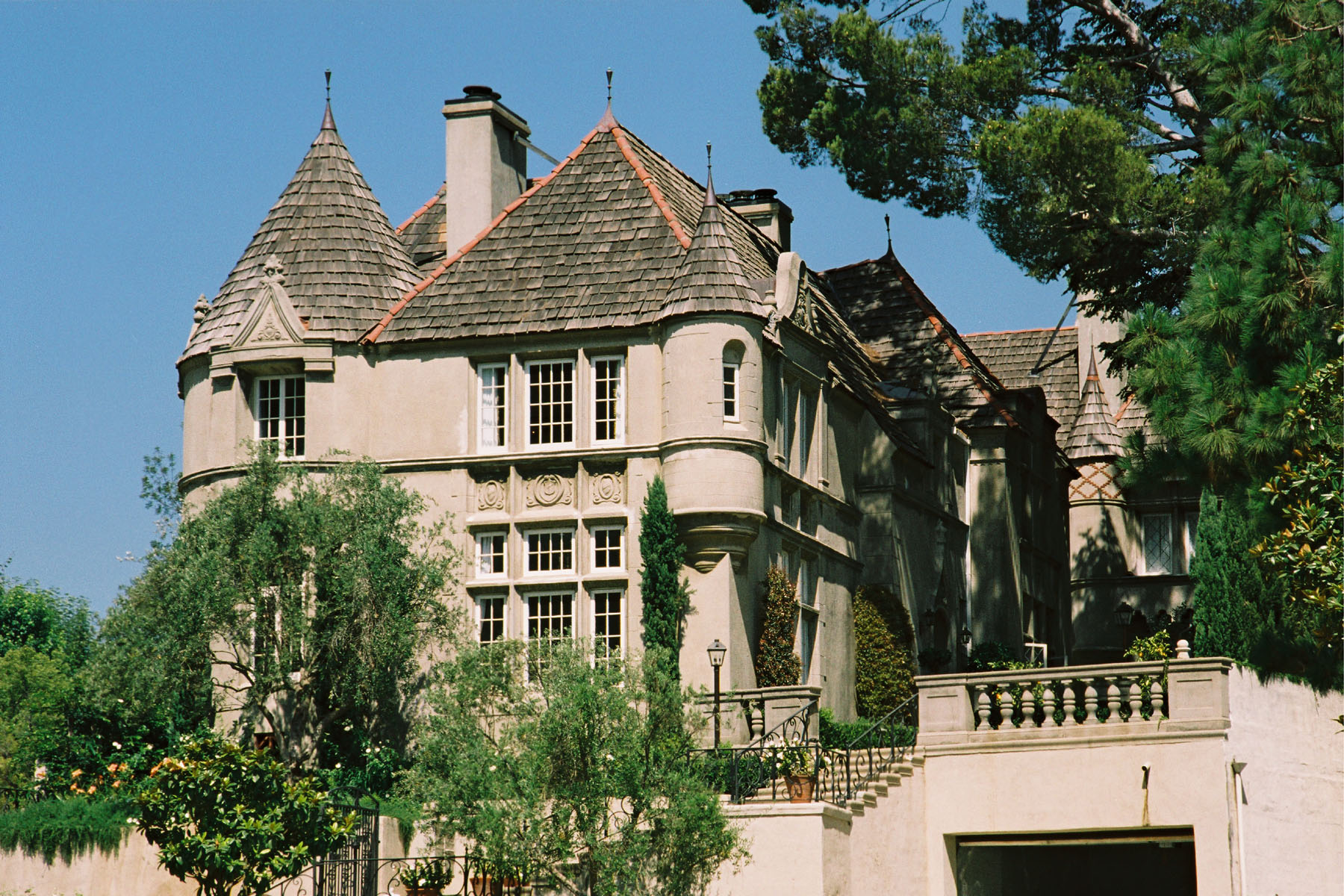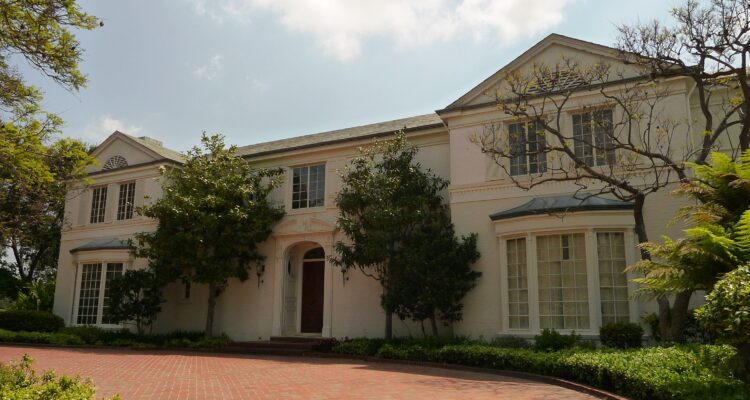
Place
Shepherd Residence
Architect William J. Gage's design for the 1938 Shepherd Residence remarkably blends the Neoclassical style with Regency Revival style architecture.
Saved
The Shepherd Residence was nominated as a Los Angeles Historic-Cultural Monument in 2017.


Place Details
Address
Architect
Neighborhood
Year
Style
Decade
Property Type
Government Officials
Attributes
Community
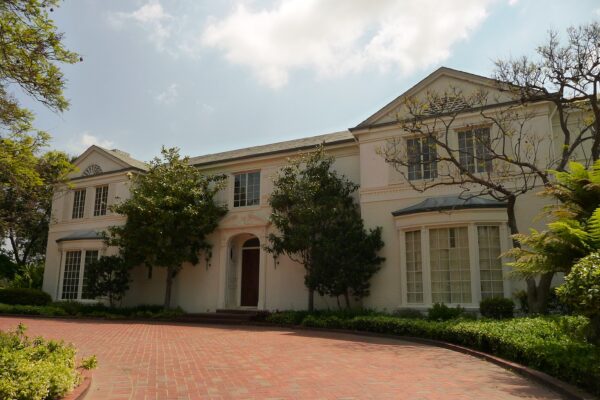
Photo by Adrian Scott Fine/L.A. Conservancy
Overview
Gage designed the residence for Willard E. Shepherd and his wife, Helen Lawson Shepherd. This two-story single-family dwelling is located in Los Angeles’ Bel-Air neighborhood and remains highly intact. It features an irregular plan, with a symmetrically composed primary facade.
In 2016, the local group Bel Air Residents for Preservation nominated the Shepherd Residence for listing as a Los Angeles Historic-Cultural Monument. Read the nomination >>
Exterior walls are veneered in painted common brick and cement plaster, punctuated by a mix of steel casement and fixed windows and wood double-hung windows. A combination of hipped and gabled roofs cap the house, incorporating shallow boxed eaves and a refined cornice. The primary entrance is recessed, with a paneled wood embrasure featuring oval windows. Fluted pilasters flank the doorway, topped by a swan’s neck pediment.
The formal composition of the interior rooms is characteristic of the Neoclassical style, but its finishes and ornamentation reflect the sleeker Regency Revival aesthetic.
A swimming pool and pavilion were also constructed on the hillside property in 1938, and detached servants’ quarters were added in 1952. The northeast and east end of the property abuts the Hannah Carter Japanese Garden, which faces Bellagio Road.
About This Place
About This Place
The Shepherd Residence is a notable work of local architect William J. Gage, who practiced in Southern California beginning in the 1920s. Gage is best-known for designing the Beverly Hills City Hall (1932) in partnership with Harry G. Koerner. A resident of Beverly Hills, Gage completed a number of residential commissions in the city and surrounding upscale neighborhoods.
The two-acre property upon which Gage realized his vision for the Shepherd Residence fronts both Bellagio Road to the east and Siena Way to the west. The Siena Way lot was largely flat, whereas the lot facing Bellagio Road was steeply sloped.
Industrialist Willard E. Shepherd purchased the property in 1937 for $40,000. At that time, the Siena Way portion of the property remained undeveloped, but a rustic garden retreat had been designed and installed on the Bellagio portion by landscape architect A.E. Hanson. Gage’s commission for the vacant lot included the residence, a swimming pool, pavilion, and a series of retaining walls along the existing terraced hillside and garden.
Helen Lawson Shepherd sold the property following her husband’s death in 1943, and it would change hands several more times in the 1950s. In 1959, owner Gordon Greene Guiberson commissioned landscape designers Nagao Sakurai and Kazuo Nakamura to transform the original garden into a distinguished Japanese garden.
UCLA regent Edward Carter purchased the property in 1964, at which time he negotiated an agreement with the university. He and his wife Hannah would live in the Shepherd Residence, and the hillside portion of the property containing the Japanese-style garden would be donated to UCLA. The adjoining garden was later renamed the Hannah Carter Japanese Garden.
Edward Carter lived in the house until his death in 1996, and Hannah Carter remained in their home until 2006.
Our Position
The Conservancy supported this designation and is pleased that the Shepherd Residence has been protected for future generations.
