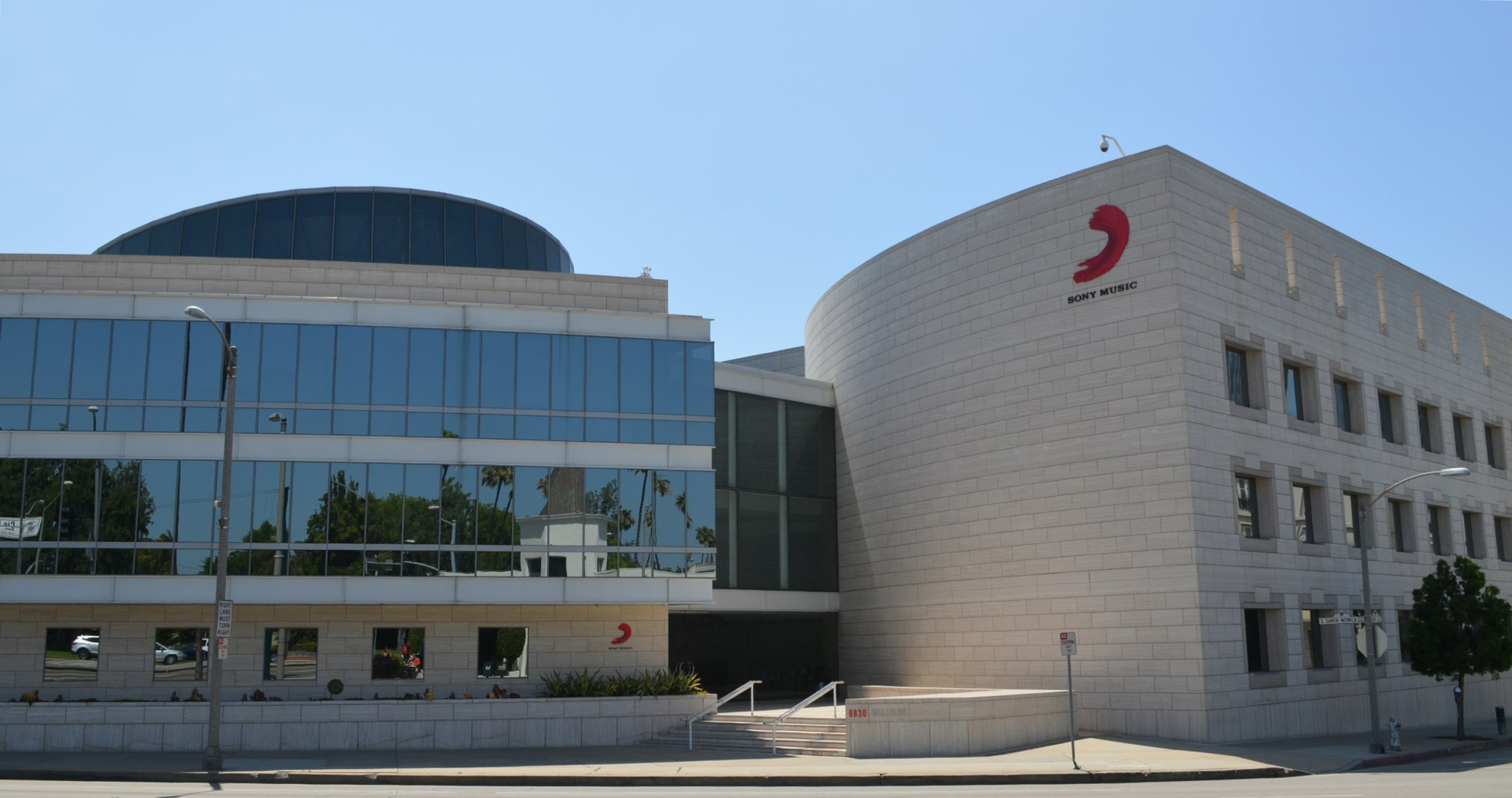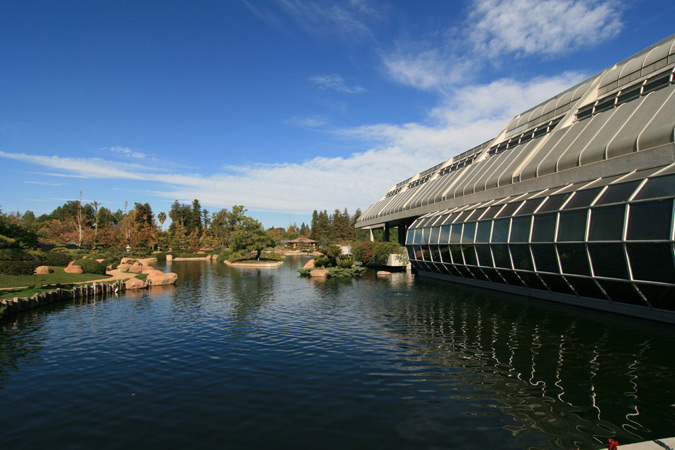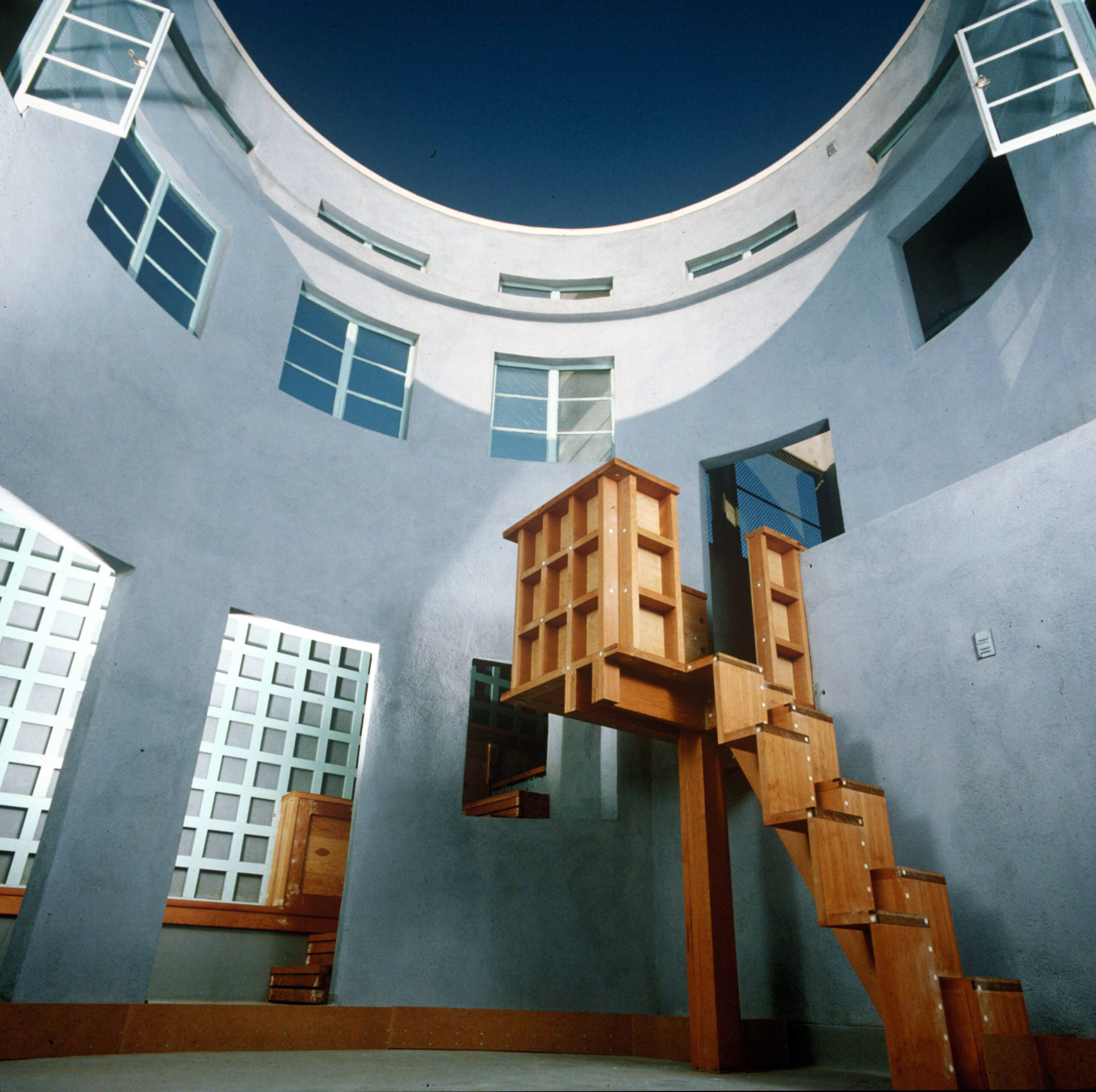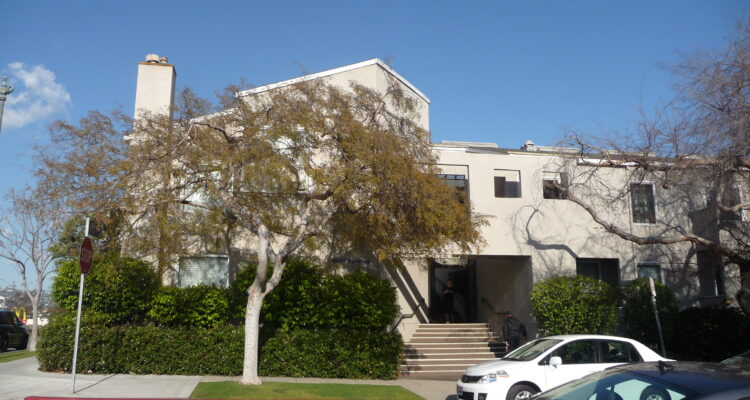
Place
Psychoanalytic Building
Designed by Charles Moore with partner William Turnbull, this two-story office building was completed in 1971 expressly for use by psychologists and psychiatrists.
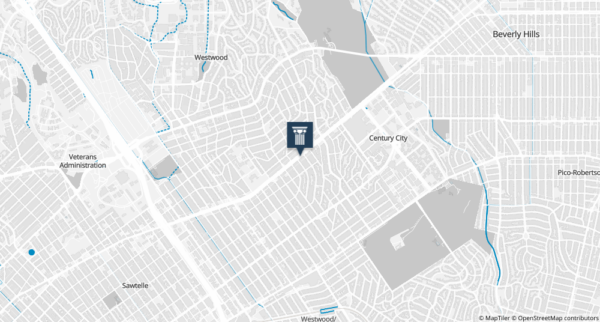
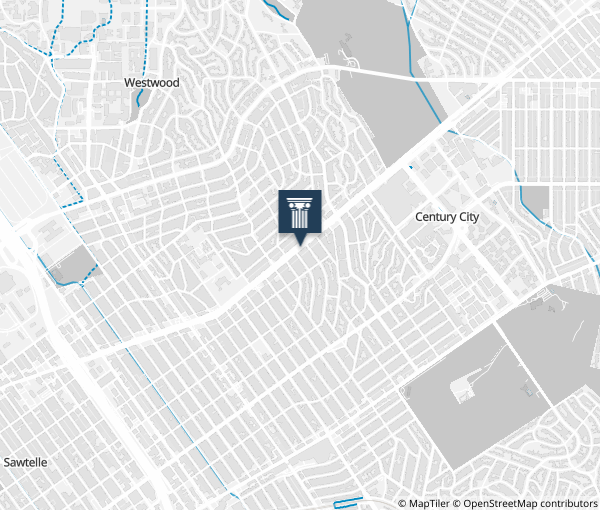
Place Details
Address
Get directions
Architects
Year
Style
Community
The Psychoanalytic Building at 1800 Fairburn Avenue near Century City is not one of Charles Moore’s more attention-grabbing buildings, appearing to be just another small stucco office building like thousands of others in Los Angeles. But it is a little gem of Late Modern architecture that reveals itself once you take an oblique look at its entrance.
Designed by Moore with partner William Turnbull, this two-story office building was completed in 1971 expressly for use by psychologists and psychiatrists, and the same type of tenants exist to this day. It is L-shaped, and both street-facing façades have private balconies that lend the building a more condominium-like than office-like feel.
The building’s entrance is somewhat like a stage or film set, with a short stairway leading up and under a sort of false front: two parallel stucco walls with square “window” cut-outs. These independent stucco walls are a trademark feature of Moore’s work, manifested in other designs like the faculty club at UC Santa Barbara and the Moore-Rogger-Hofflander condominium building, just a few blocks away.
In the Psychoanalytic Building, the walls rearrange conventional spaces to make entering the building an unexpected experience, heightened by the covered interior courtyard into which the walls lead.
