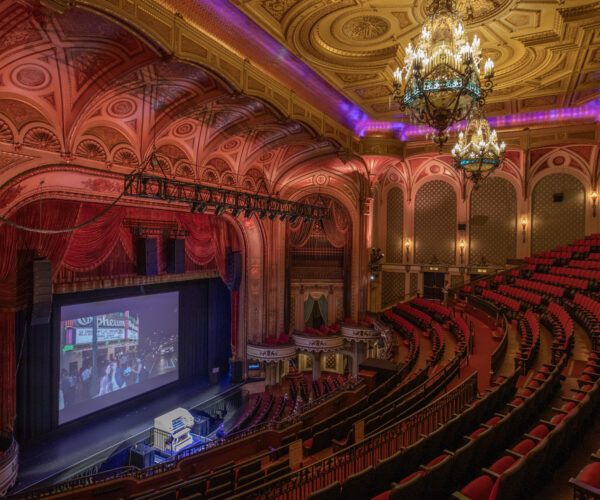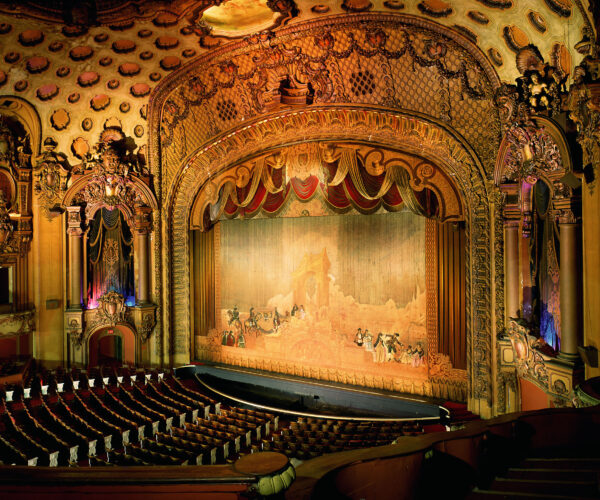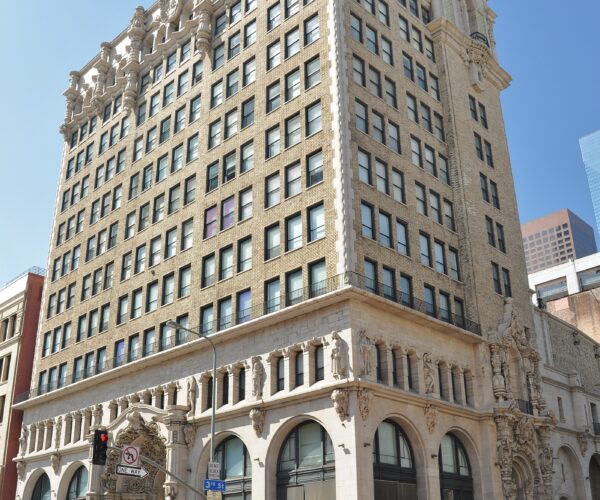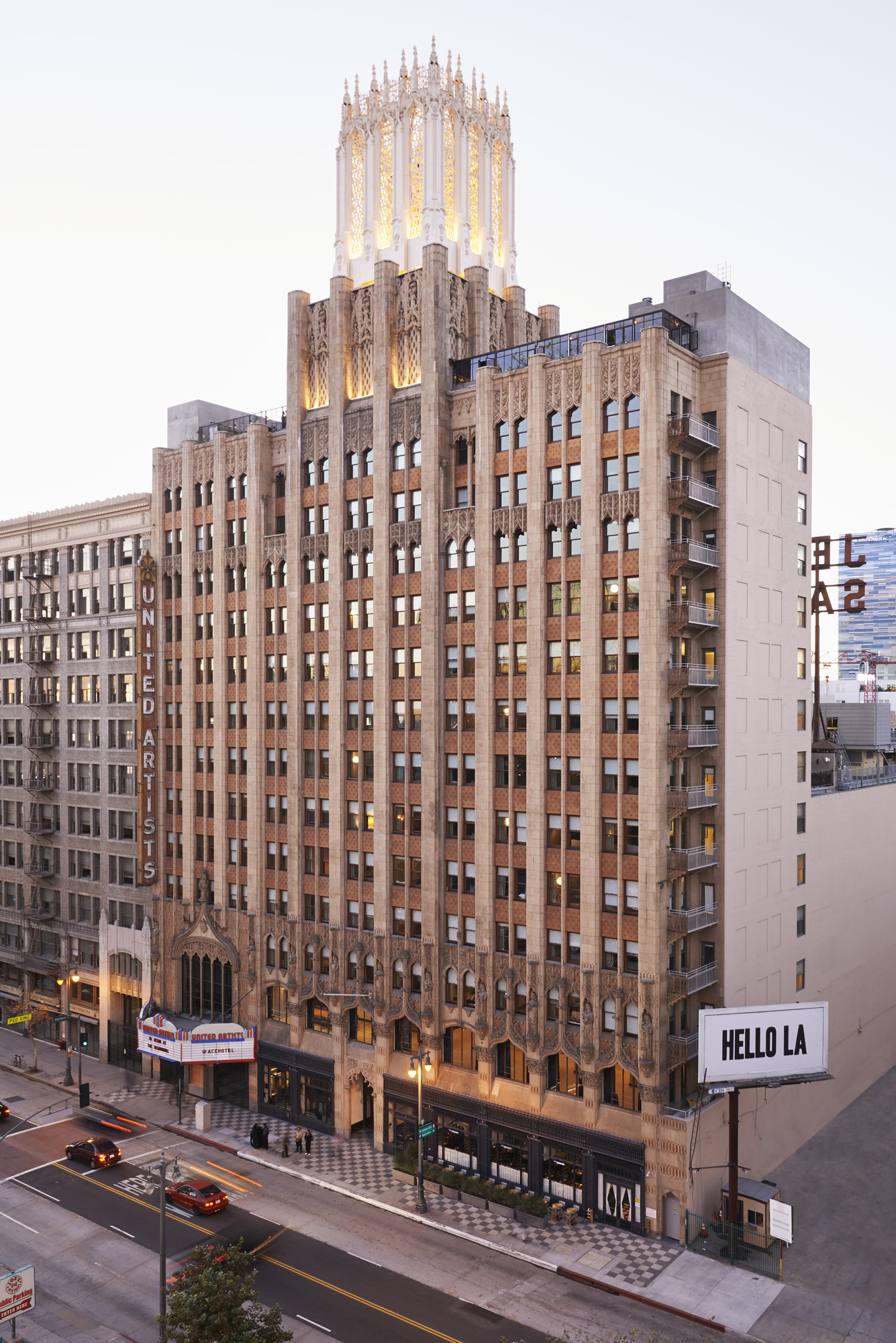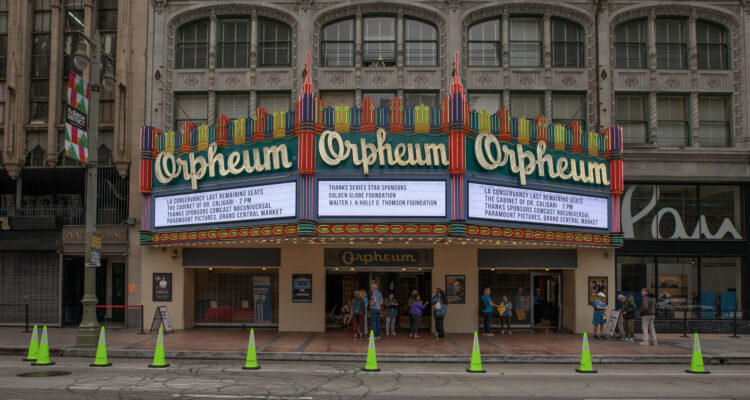
Place
Orpheum Theatre and Loft Building
This opulent theatre and twelve-story office building opened in 1926 as the fourth and final home of the famed Orpheum vaudeville circuit in Los Angeles.
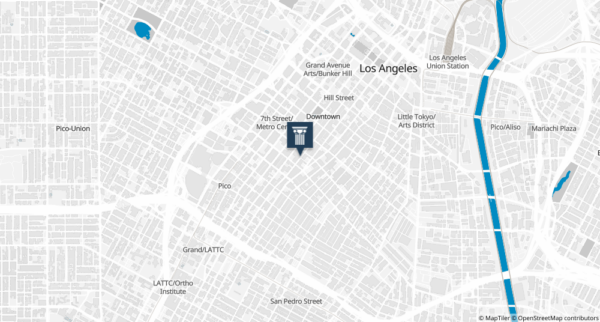
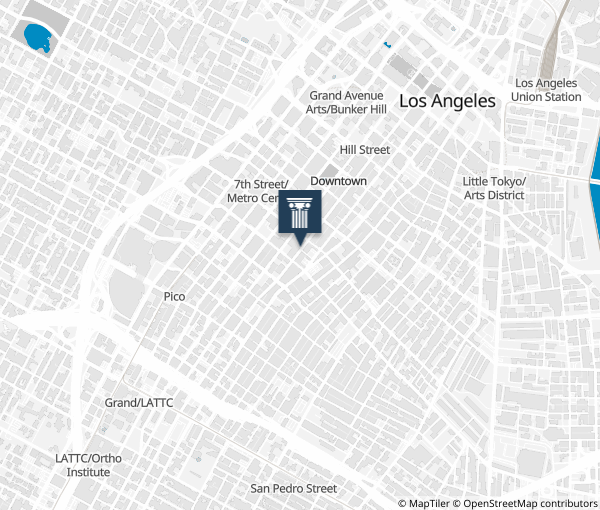
Place Details
Address
Get directions
Phone Number
Website
Architect
Year
Style
Decade
Property Type
Government Officials
Attributes
Community
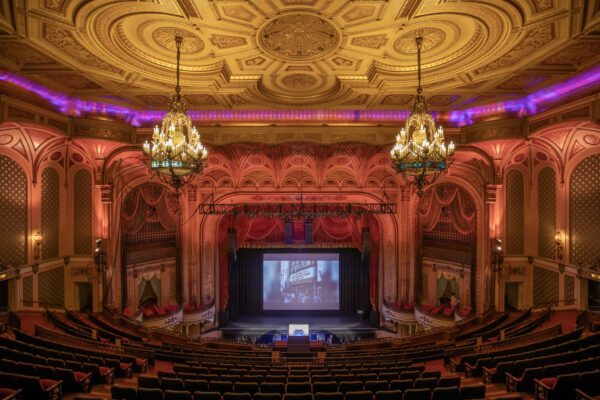
The interior of the Orpheum Theatre. | Photo by Mike Hume
The Orpheum Theatre opened in February 1926 as the fourth and final home of the famed Orpheum vaudeville circuit in Los Angeles. Designed to be the grandest in the chain, it quickly became a premier venue for live entertainment. The stage welcomed legendary performers, including Mae West, the Marx Brothers, Lena Horne, Jack Benny, and a young Judy Garland.
Its Beaux Arts-style façade is clad in gray terra cotta, with winged helmets and a series of griffins along the cornice. The theatre’s original electric rooftop sign continues to illuminate Broadway, along with its neon blade sign from the 1930s and the 1941 marquee.
Inside, the Orpheum boasts a lavish French-inspired interior, featuring a two-story foyer with marble-clad walls. The auditorium is adorned with cast plaster detailing, stained-glass rosettes, and two immense chandeliers suspended from the gilded ceiling. In contrast, the theatre’s more modest basement lounge features dark-stained wood paneling, a mock fireplace, and a tile floor.
In 1928, the theatre installed a Wurlitzer Style 240 Special, Opus 1821, a magnificent instrument designed to accompany silent films and live performances.
One of the few working theatre organs in Los Angeles today, it remains a centerpiece of silent film screenings and can be moved to either side of the orchestra pit. The organ was fully restored in 2001 as part of the theatre’s renovation.
As vaudeville declined, the Orpheum transitioned to hosting film screenings and concerts. It eventually closed but reopened as Broadway’s revitalization efforts began to take shape. In 1987, the Orpheum hosted the very first Last Remaining Seats screening, launching the Conservancy’s annual series celebrating classic films in historic theatres.
A major $3 million renovation in 2001 upgraded production capabilities and audience amenities while restoring the theatre’s historic elements. The upper floors of the former office building were converted into live/work spaces, providing important housing stock in Downtown Los Angeles while keeping the building active as part of the Broadway corridor.
The Conservancy holds a detailed conservation easement that protects the Orpheum Theatre, ensuring the preservation of its exterior, historic signage, entrance lobby, and main theatre space for generations to come.








