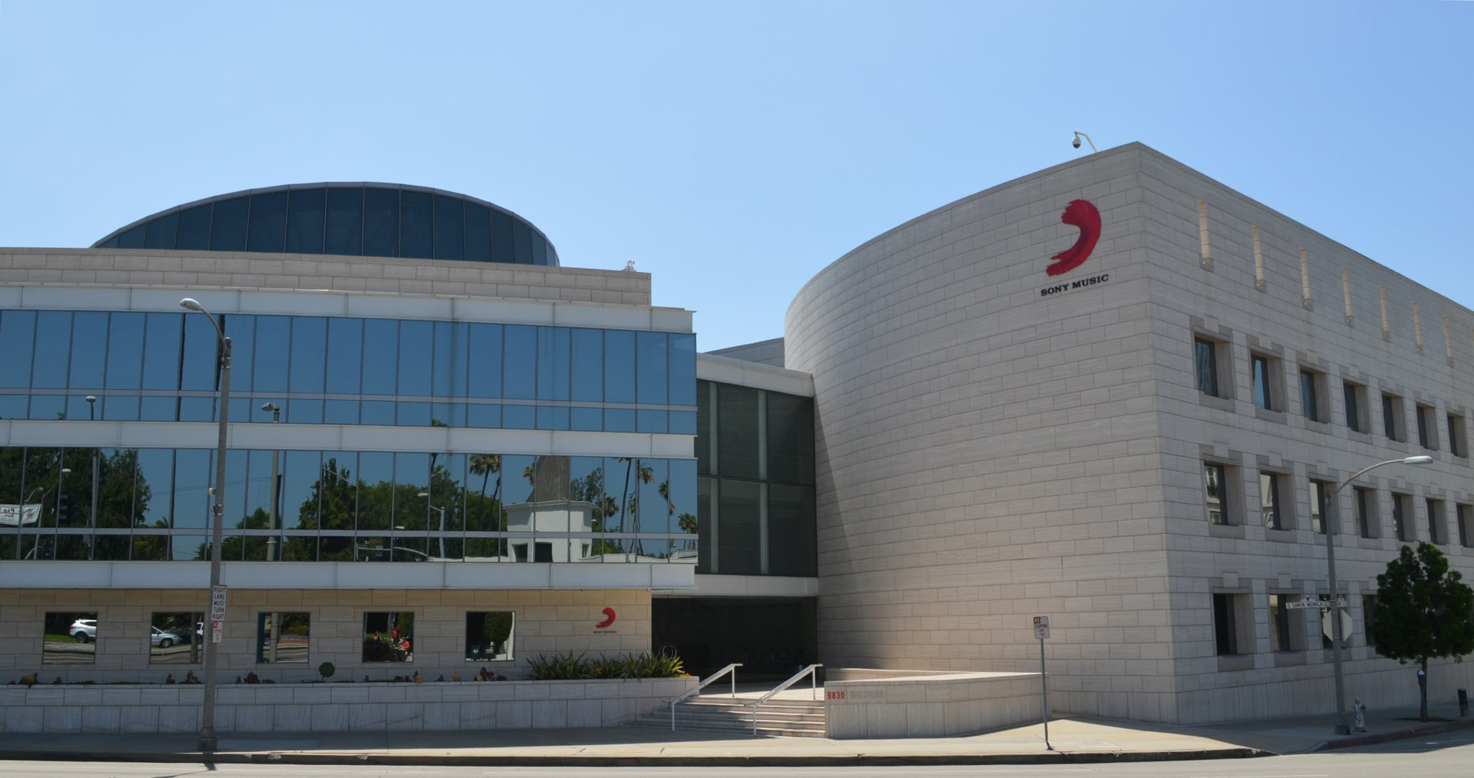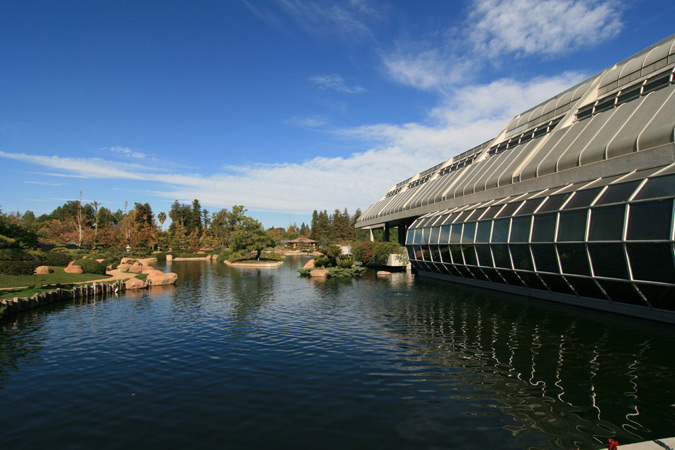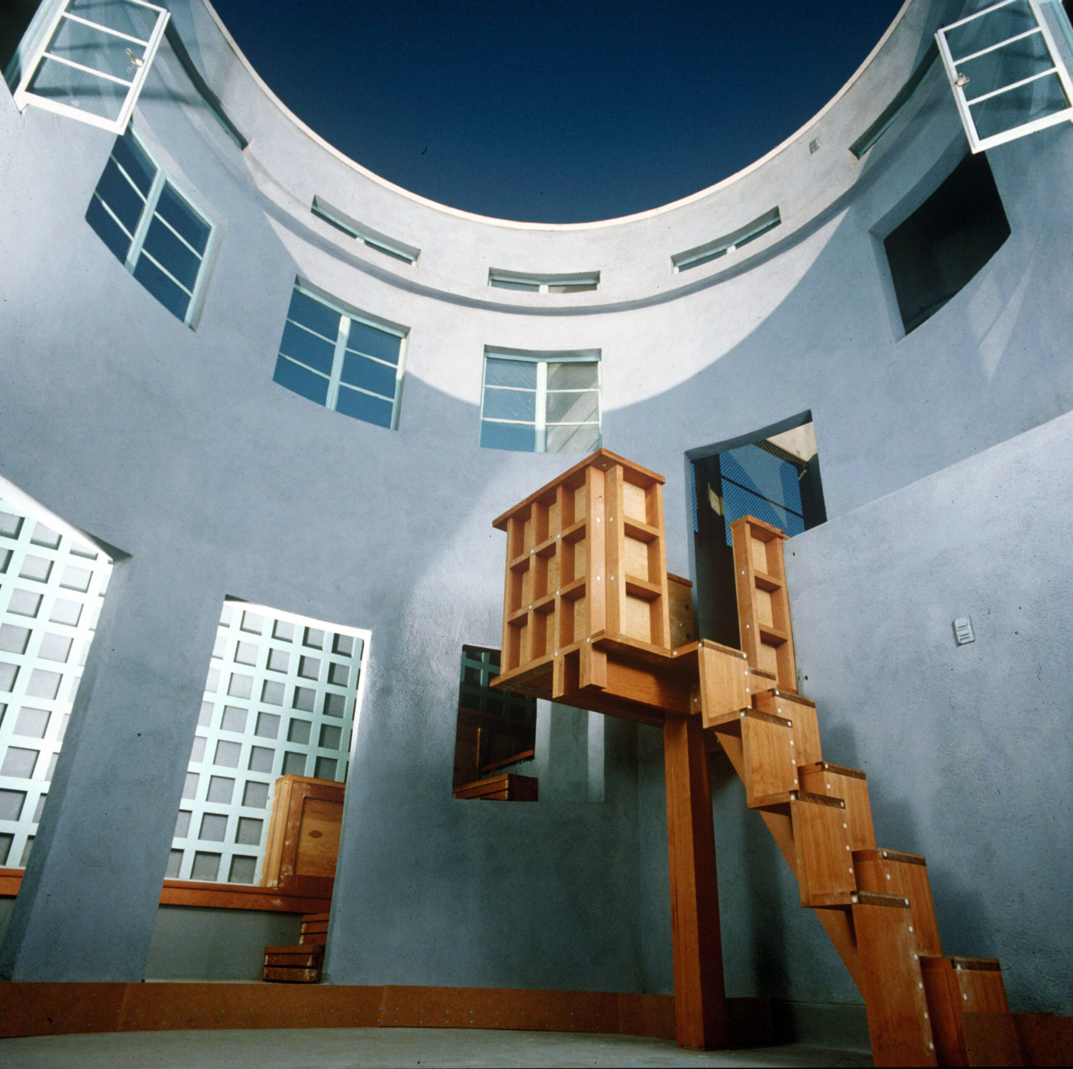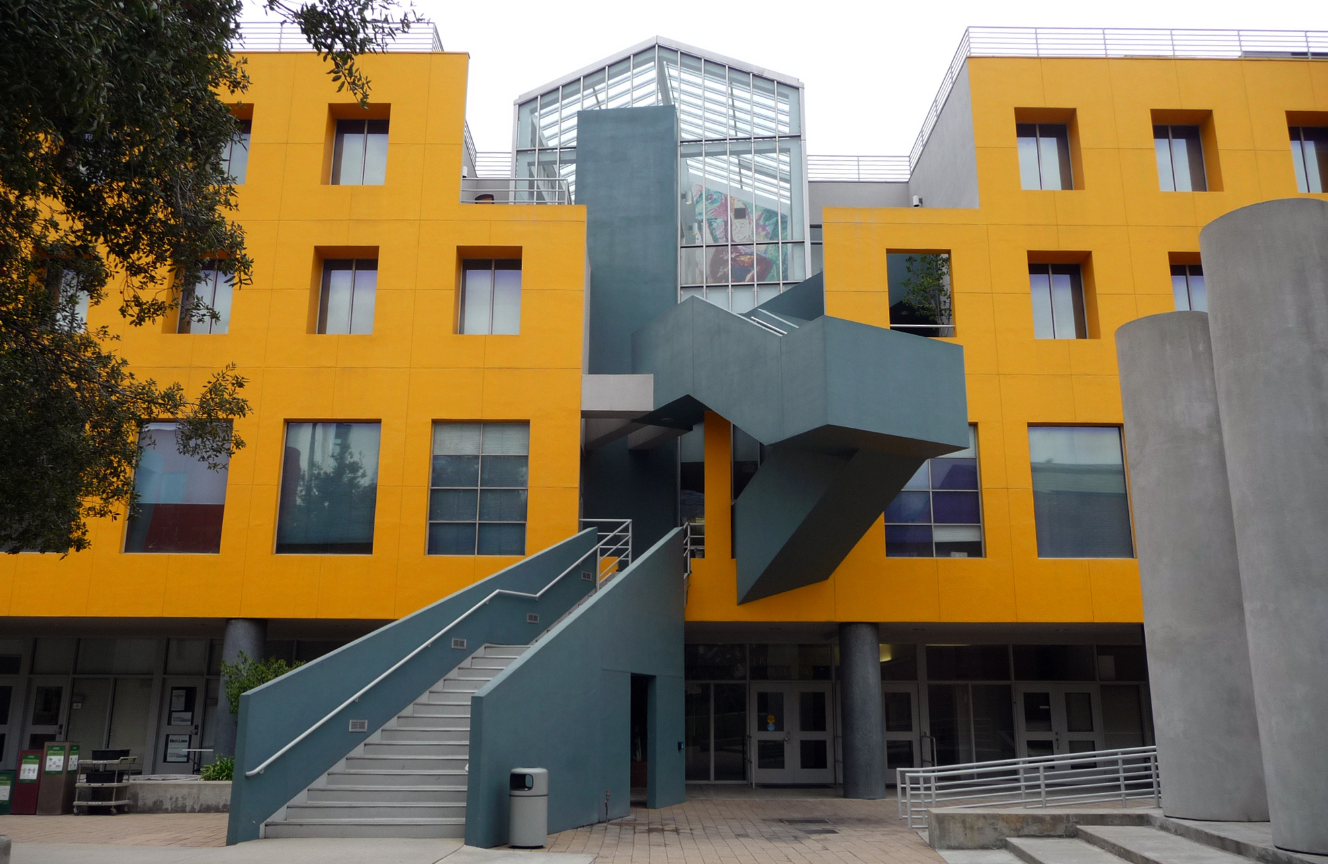
Place
Loyola Law School
Little known at the time and having never designed a campus, Frank Gehry drew on classical settings like the Roman Forum to visually evoke the history and weight of the legal profession.
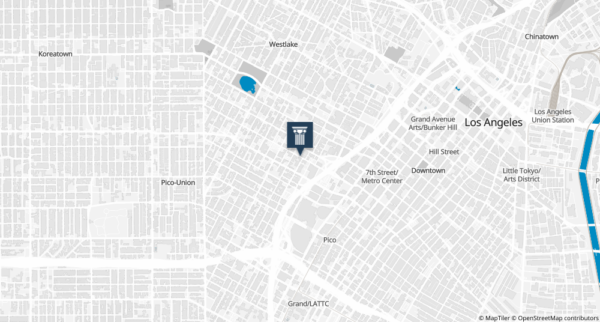
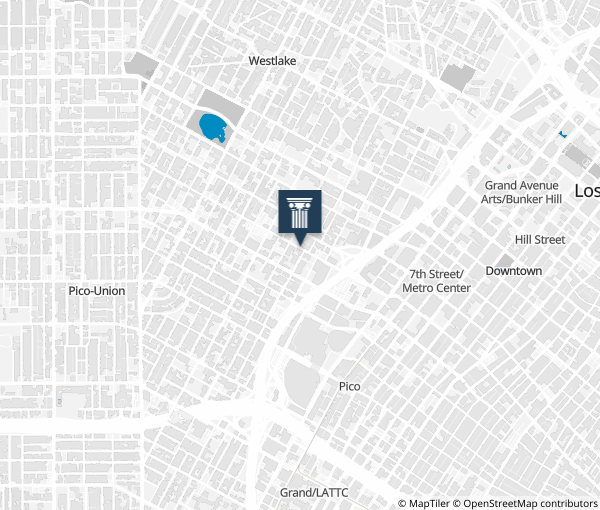
Place Details
Address
Get directions
Architect
Year
Style
Community
Loyola Law School occupies a mere city block in a densely occupied area near downtown Los Angeles, but its plan and innovative buildings ensure it retains the essence of a much larger campus. It was designed by architect Frank Gehry starting in 1978, and most of it was built between 1980 and 1990 as part of a unified plan. Professor Robert Benson advocated for Gehry's hiring, although the architect was little known at the time and had not designed any campuses.
The results were more than satisfying; Gehry created an award-winning group of unique yet complementary buildings in a compact, plaza-centered plan, drawing on classical settings like the Roman Forum to visually evoke the history and weight of the legal profession. In each building design, Gehry deconstructs classical forms to create new, Postmodern shapes and volumes that fit easily into the surrounding urban environment, but mark the campus as a place all its own. Gehry adapted two existing buildings, Founders Hall and a 1960s building that became the William M. Rains Library, to fit into the overall design. To the red brick Founders Hall, the architect added a minimalist tilted metal canopy at its entrance. The library retains most of the original exterior, adding space and light by removing interior walls and cutting a long skylight through the roof. With the exception of the 2002 Girardi Advocacy Center and its Jean Nouvel-designed stainless steel tower, the rest of the buildings were constructed between 1980 and 1990.
The campus' largest instructional building is the Fritz B. Burns Academic Center, a four-story, bright yellow rectangular box with a glass atrium and a sharply angled gray-green exterior staircase at its center. Next to the academic center is the minimalist wood-and-glass Chapel of the Advocate and its bell-free bell tower, beckoning students to descend into the chapel's sunken interior of unfinished wood.
Donovan Hall is a plain concrete box with punched window and door openings, fronted with free-standing, simplified columns topped by undecorated architraves that evoke classical architecture.
The Hall of the 70s is another plain concrete box, but with no window openings at all; it has its own five free-standing, undecorated columns guarding its unassuming entrance. The simple brick Merrifield Hall has the basic shape of an early American Classical Revival building or even a Greek Temple, but is devoid of ornamentation other than four round stucco columns at one entrance and two square metal pillars at the other. A sculpture of a falling ladder with a spilling paint can, created by Claes Oldenburg and Coosje van Bruggen, stands outside Merrifield Hall.
A four-story parking structure dominates the east side of campus, clad in a soft, silvery metal skin with uniform rectangular openings that mirror the bright Fritz B. Burns building across the way. The orange Charles S. Casassa Building dominates the north side of campus with a towering, mid-façade metal canopy cantilevering well past the building's entrance.
