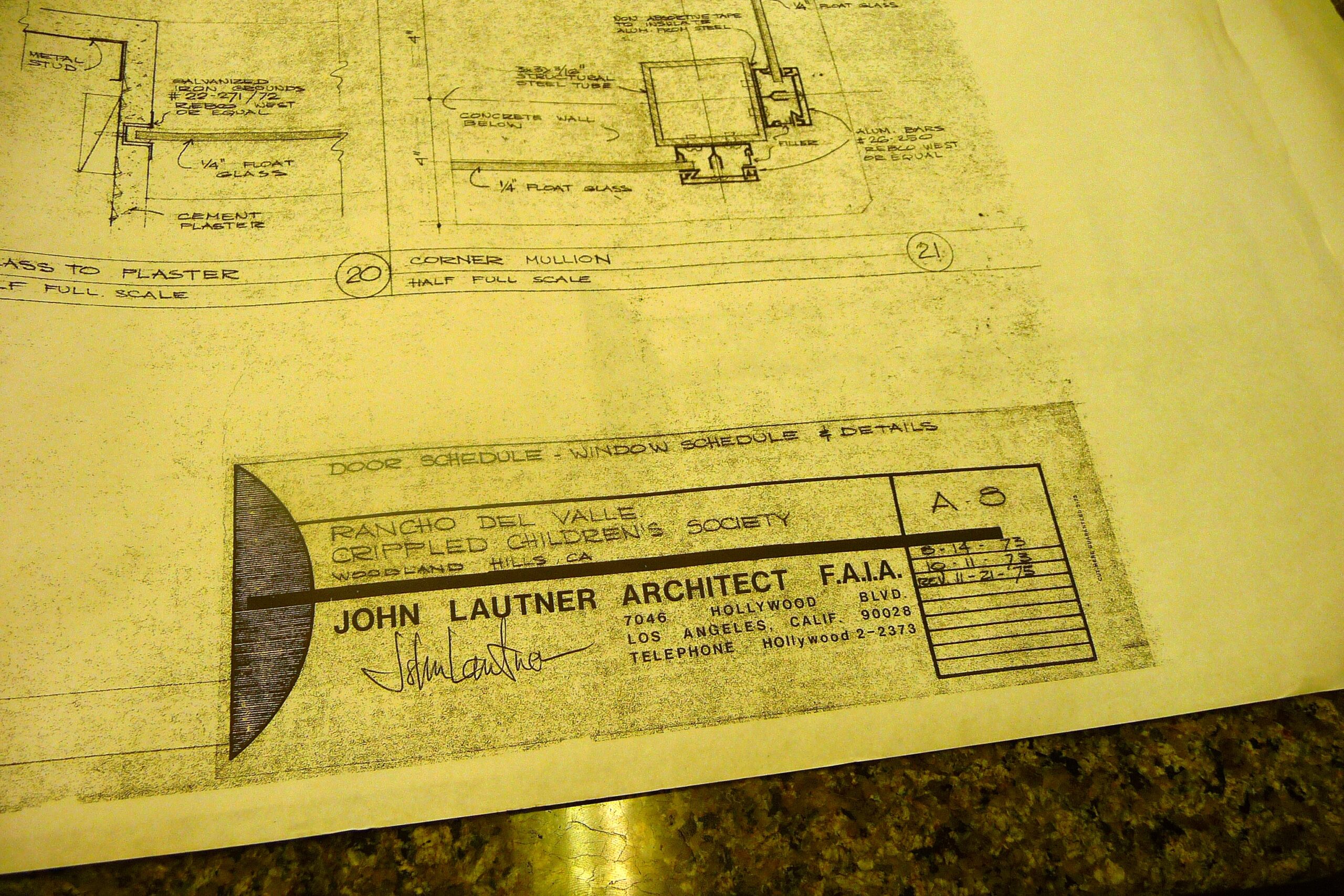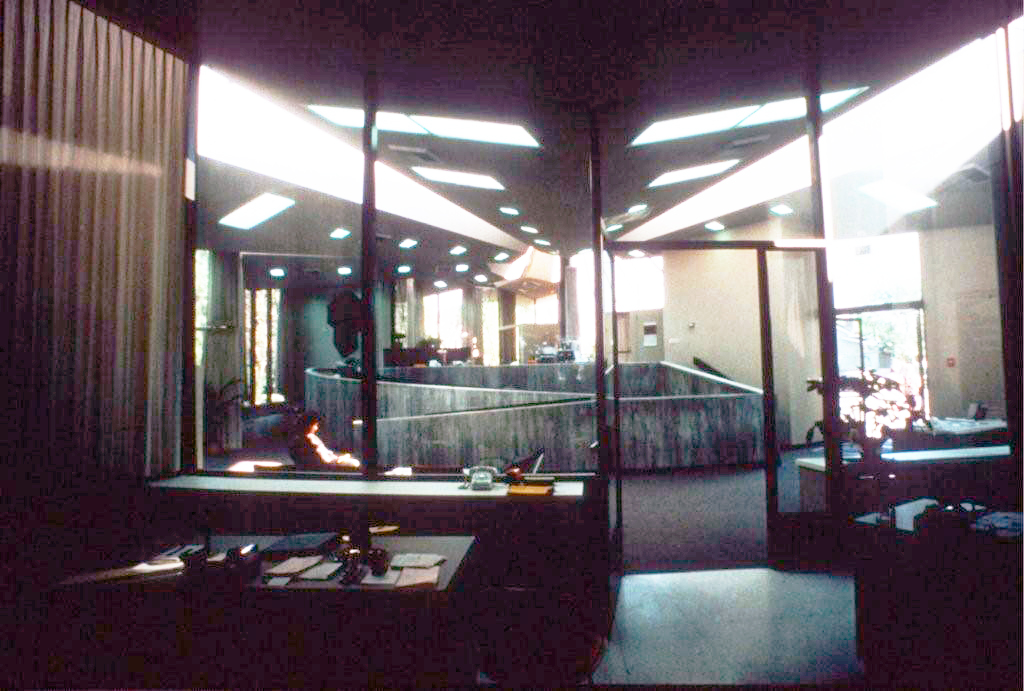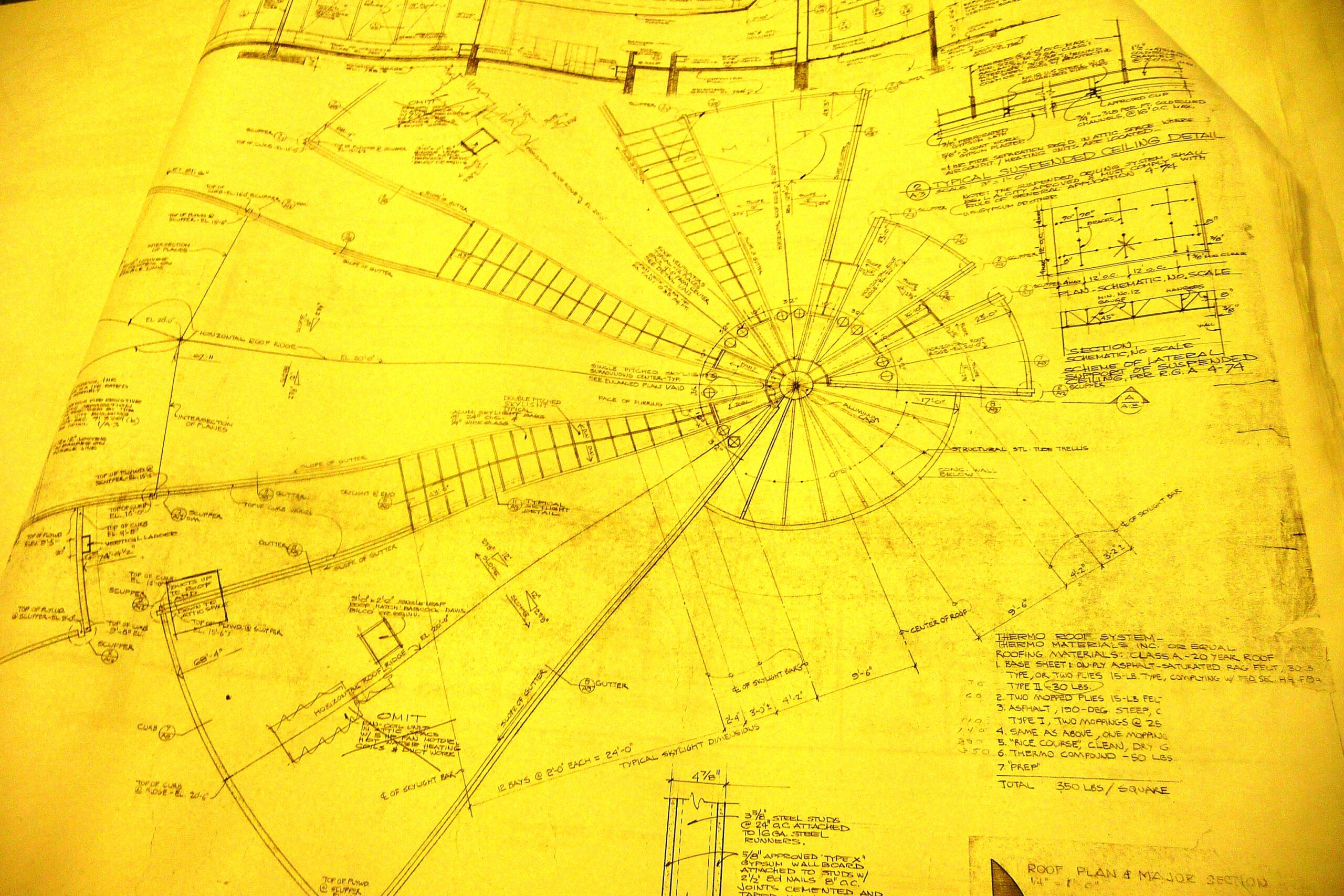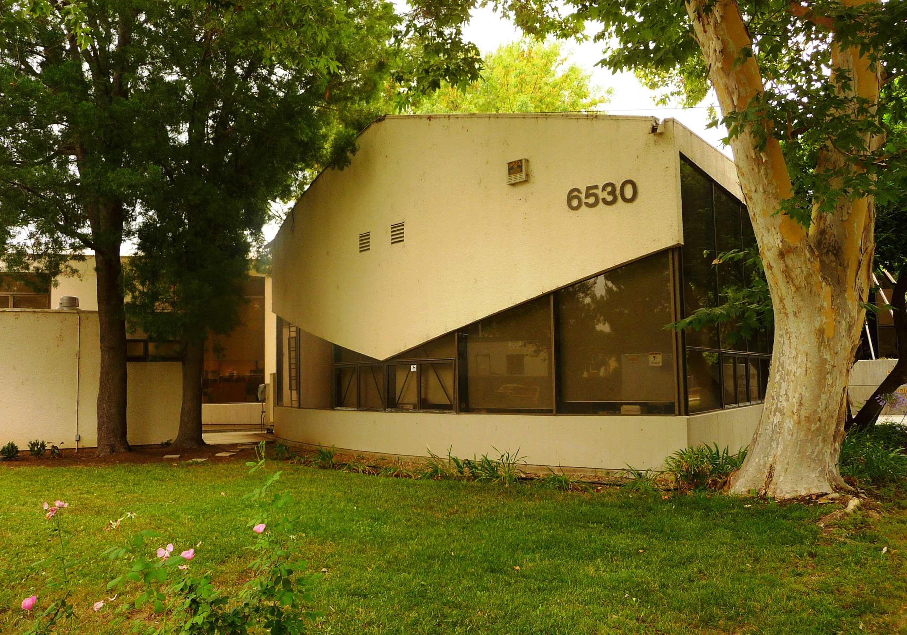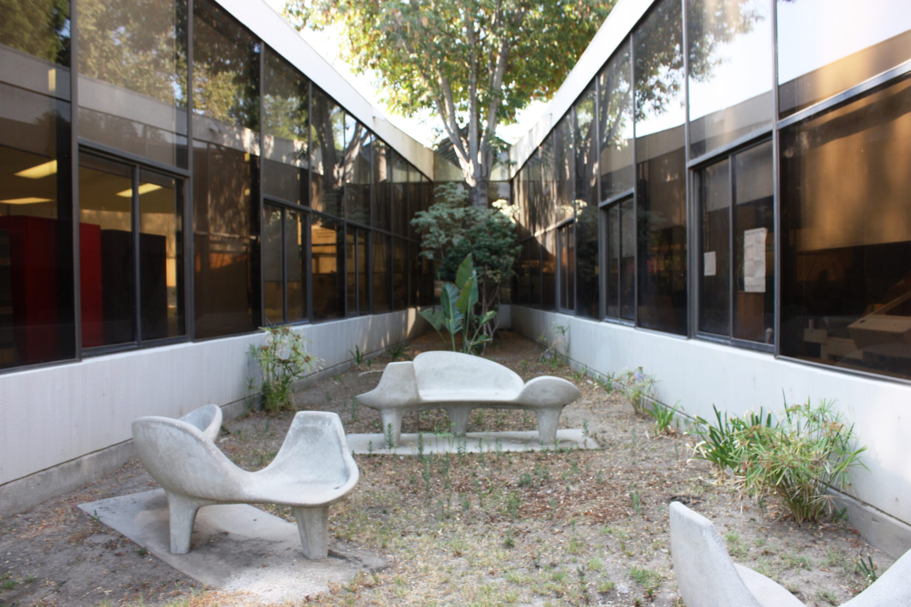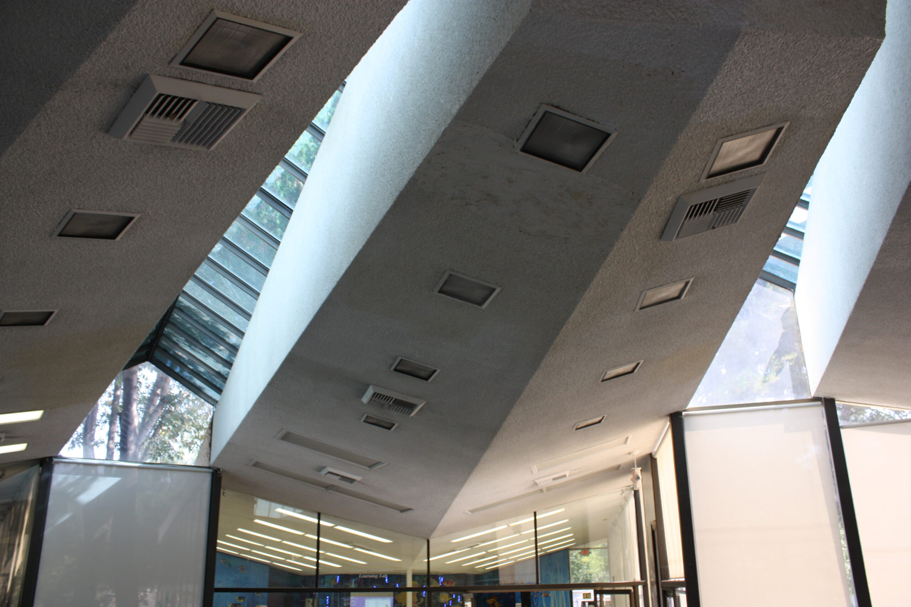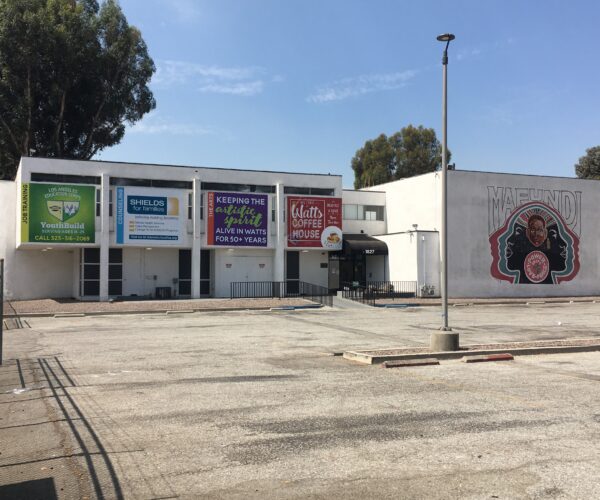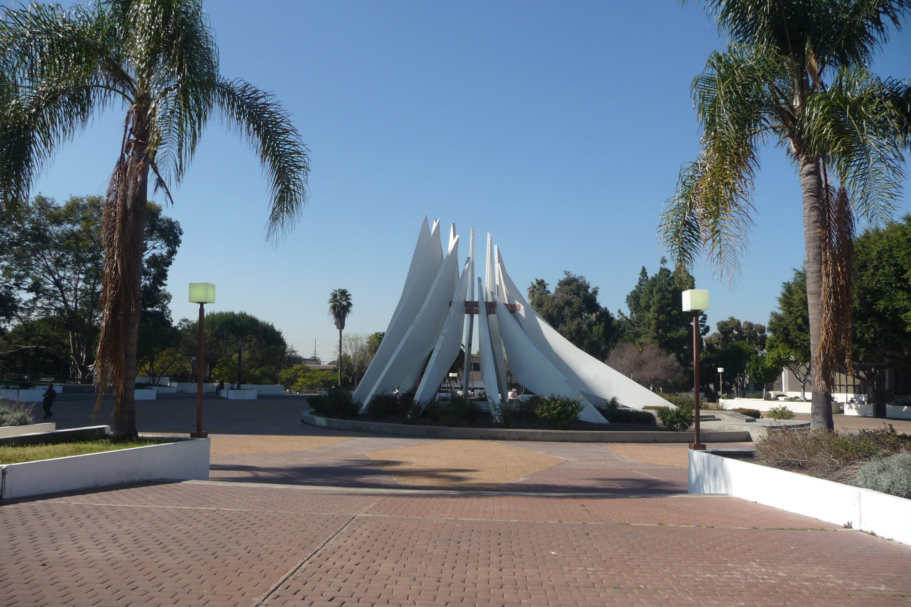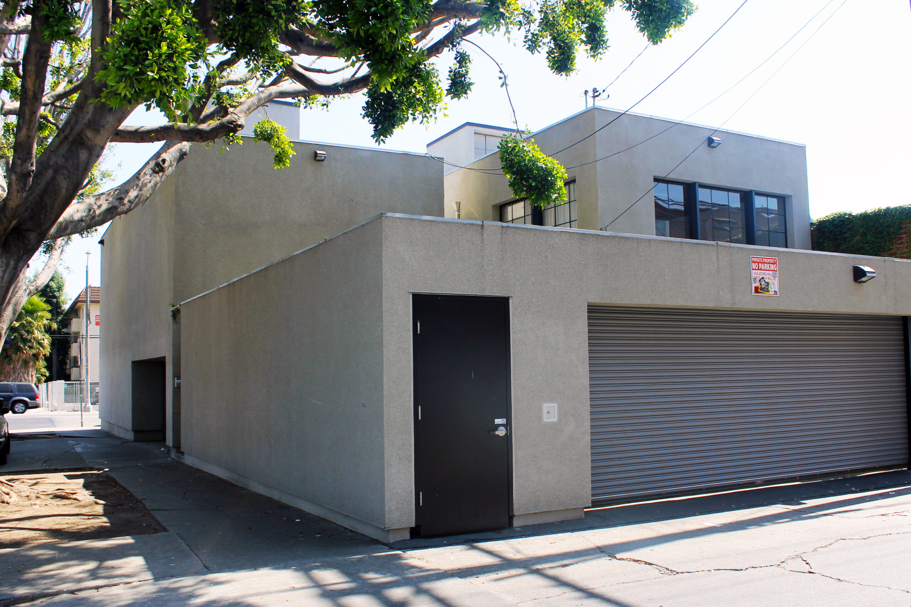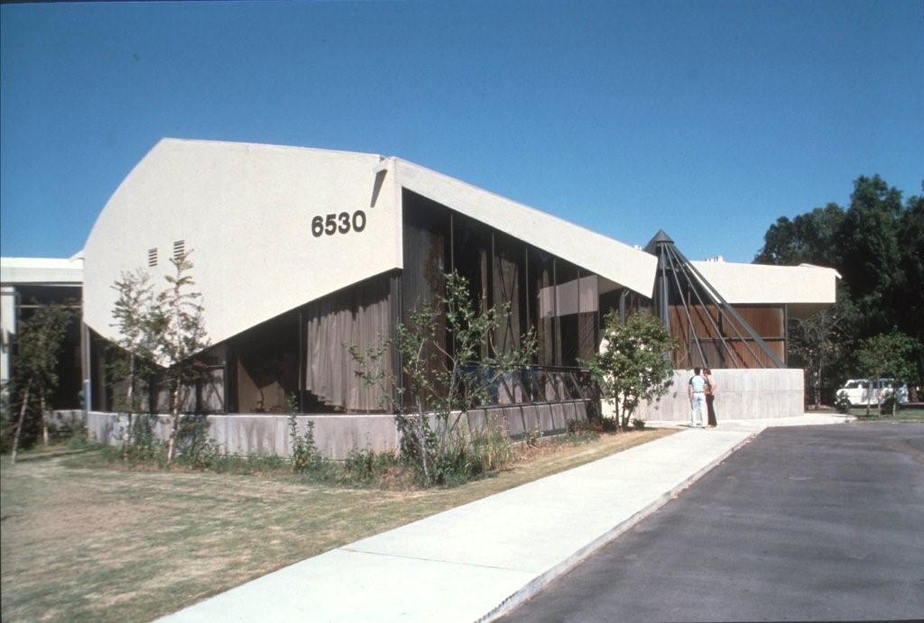
Place
IAC Shepher Community Center
This excellent example of Late Modern/Expressionist architecture was designed by master architect John Lautner.
Saved
In January 2016, the Israeli-American Council (IAC) announced its plans to adaptively reuse the AbilityFirst Paul Weston Work Center as the nation’s first Israeli American community center.
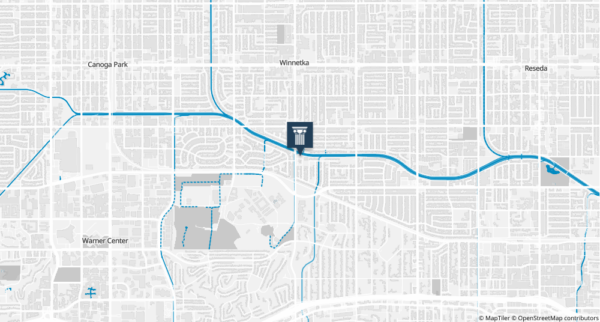
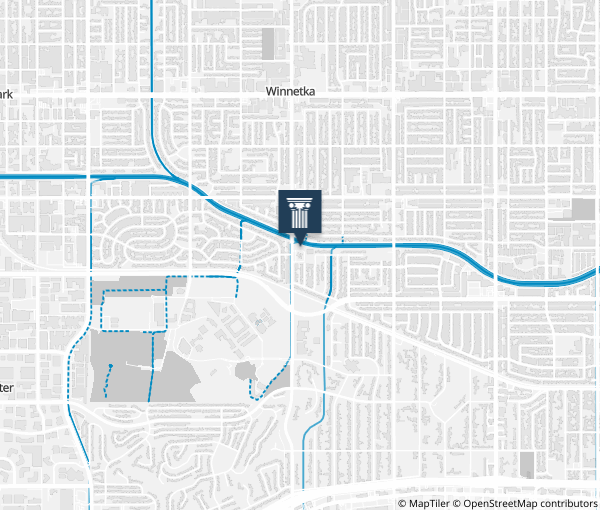
Place Details
Address
Architect
Neighborhood
Year
Style
Decade
Property Type
Government Officials

Period photo courtesy Helena Arahuete
Overview
We’re thrilled to have a description of this innovative building contributed by none other than Lautner’s project architect on the building, Helena Arahuete.
The Crippled Children’s Society Rehabilitation Center in Woodland Hills was designed by John Lautner, architect, FAIA and built by Paul Speer, general contractor, in 1979. Helena Arahuete was the project architect working for John Lautner, and Ben Noble, Paul Speer’s associate, was in charge of the construction.
John Lautner designed the building to suit the requirements of Mary Jane Moore, the director of the Woodland Hills Center. Mrs. Moore wanted to see everything in the Center from her office, without having to use cameras and a monitoring TV system.
The building had to include a speech and hearing department, a workshop, a multipurpose room, a recreation room, an indoor swimming pool, locker rooms, storage, mechanical room, garage, and parking areas. A summer swimming lake was proposed but never built. The Center had to be designed for growth, so it could be built in phases.
Mr. Lautner created a one-of-a-kind design. The director’s office was at the center of a circular, pie-shaped plan. The office was raised three feet higher than the main floor, and it had no interior partitions, so it would provide total visibility to all the wings radiating from this center.
Each of the wings contained one of the departments listed above. Each wing had glass on three sides, facing landscaped areas that separated the wings and provided views, shading, and natural light.
These garden-like penetrations continued in the form of pie-shaped skylights to the center of the building. The structure converged to a central column in the director’s office and continued in the form of steel tie-downs, forming an open landscaped trellis outside the office, completing the circular plan. The trellis was designed to be densely planted, to provide shading to the director’s office.
John Lautner created in this Center, as well as in all his work, an ideal, practical, and inspiring environment. This was the main purpose in his Real Architecture.
— By Helena Arahuete, July 23, 2013
About This Place
About This Place
The existing building was built in 1979 as the Crippled Children’s Society Rehabilitation Center and designed by master architect John Lautner (1911-1994), whose influential career spanning four decades produced some of Southern California’s most visionary examples of Modernist design. His buildings have been described as sculptural and sensory and were always designed to respond to their site. The Rehabilitation Center is no exception and particularly unique as much of Lautner’s work was residential, making this a rare example of an institutional-based design and commission.
In January 2016, the Israeli-American Council (IAC) announced its plans to adaptively reuse the AbilityFirst Paul Weston Work Center as the nation’s first Israeli American community center. The complex, renamed the IAC Shepher Community Center, serves as a hub for cultural activities, recreation, and leadership training.
In addition to preserving the AbilityFirst Paul Weston Work Center, the IAC submitted plans to construct an adjacent office building on to house its headquarters.
The announcement came as welcome news to the preservation community
In July 2013, the Conservancy featured the Rehabilitation Center as part of our Curating the City: Modern Architecture in LA program, looking at Modernist architecture and places throughout Los Angeles and the San Fernando Valley. We hosted a lecture called “Preserving Sprawl: The Suburbs Become Historic” at the Rehabilitation Center on July 27, 2013 that including a discussion about the building by architect Helena Arahuete who worked directly with John Lautner. Attendees also toured the facility.
Our Position
AbilityFirst, the former owner and operator of the Rehabilitation Center, and Oakmont Senior Living, a potential buyer for the property, submitted plans to demolish the structure. In its place was a proposed two story, nearly 85,000 square-foot eldercare facility with up to 40 parking spaces.
SurveyLA identified the Rehabilitation Center as a potential historic resource eligible for both the California Register and local listing in March 2013, yet the Office of Historic Resources within the Los Angeles Department of City Planning was not consulted about the proposed project. In preparing the environmental review for the project, the Department of City Planning concluded that the project site contained no potential historic and/or cultural resources, and issued a Mitigated Negative Declaration (MND) in April 2014. The MND failed to note that the Rehabilitation Center was identified by SurveyLA or elsewhere.
In May 2014, the Conservancy was alerted to the proposed project and a Zoning Administration public hearing to be held on the following day. AbilityFirst and Oakmont Senior Living requested a variance and Site Plan approval by the Department of City Planning. The Conservancy attended the hearing and provided testimony and written comments confirming that the Rehabilitation Center is architecturally significant and has been identified as a potential historic resource.
Given that the proposed project would have demolished the Rehabilitation Center and thus result in significant impacts, the Conservancy strongly believed the preparation of an Environmental Impact Report (EIR) was required in compliance with the California Environmental Quality Act (CEQA). This would have required the City and applicants to identify and consider a range of viable preservation alternatives.
