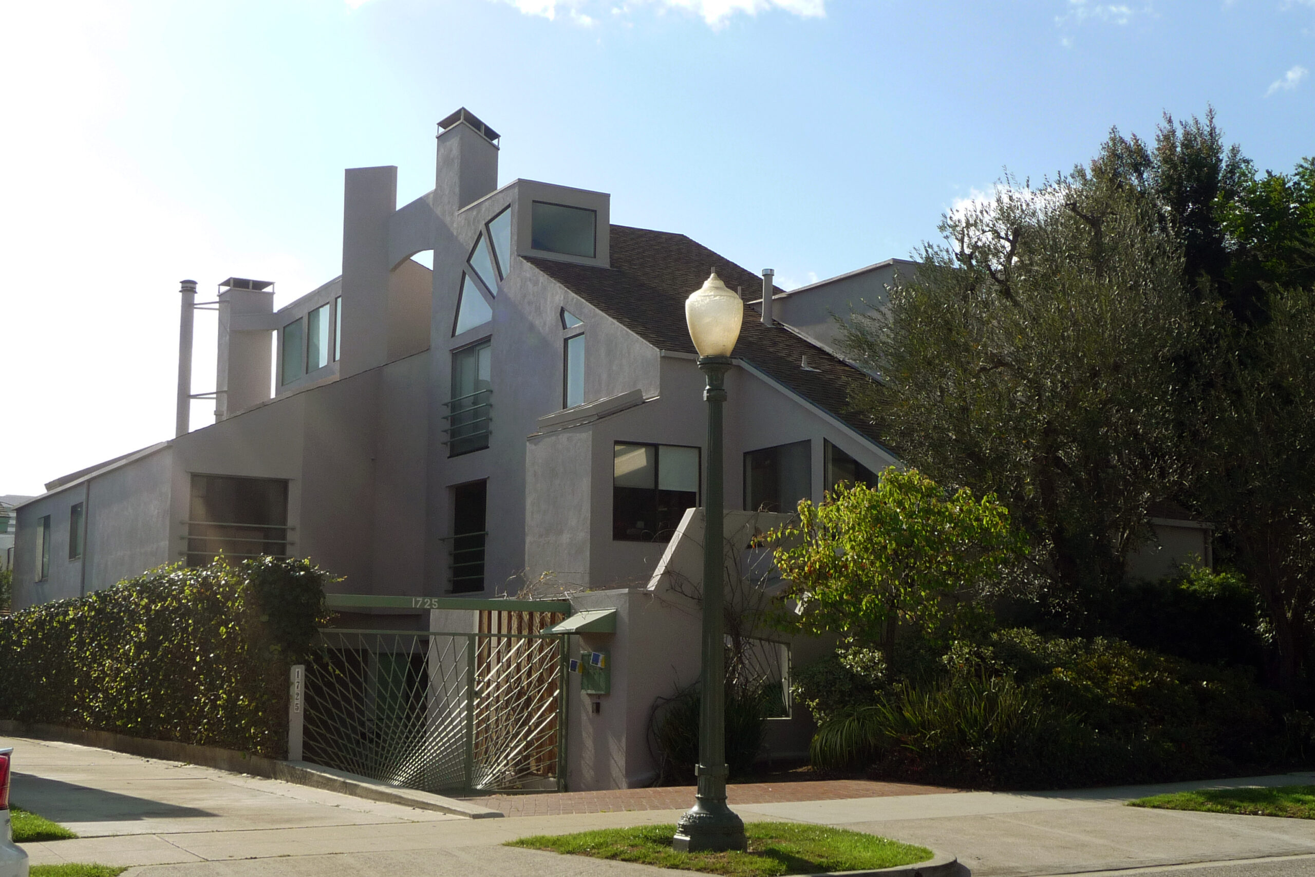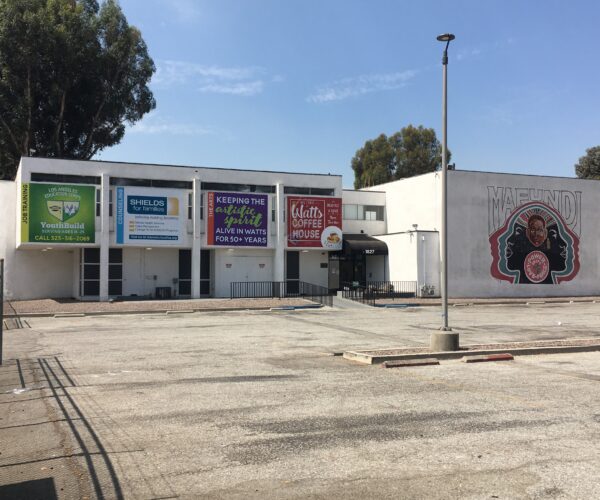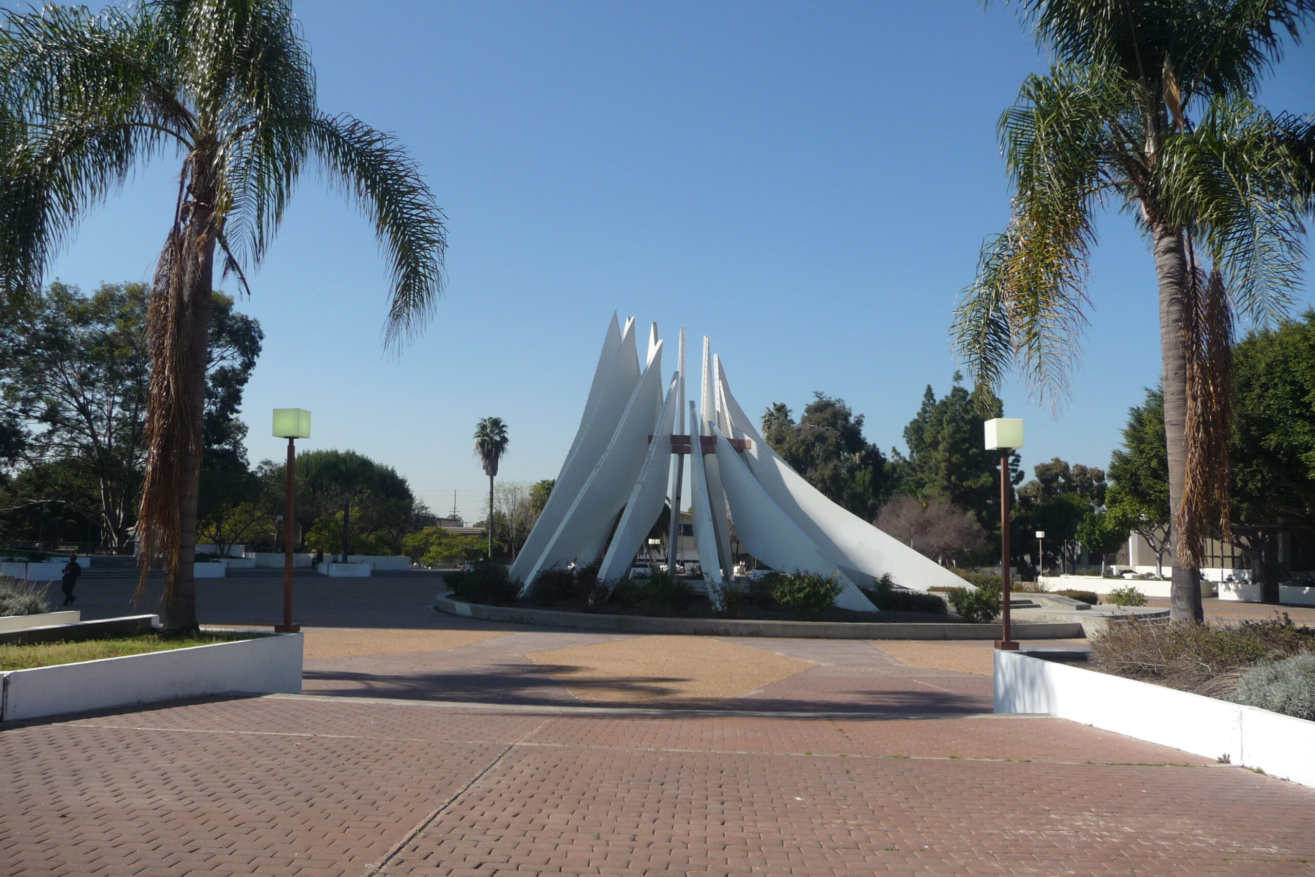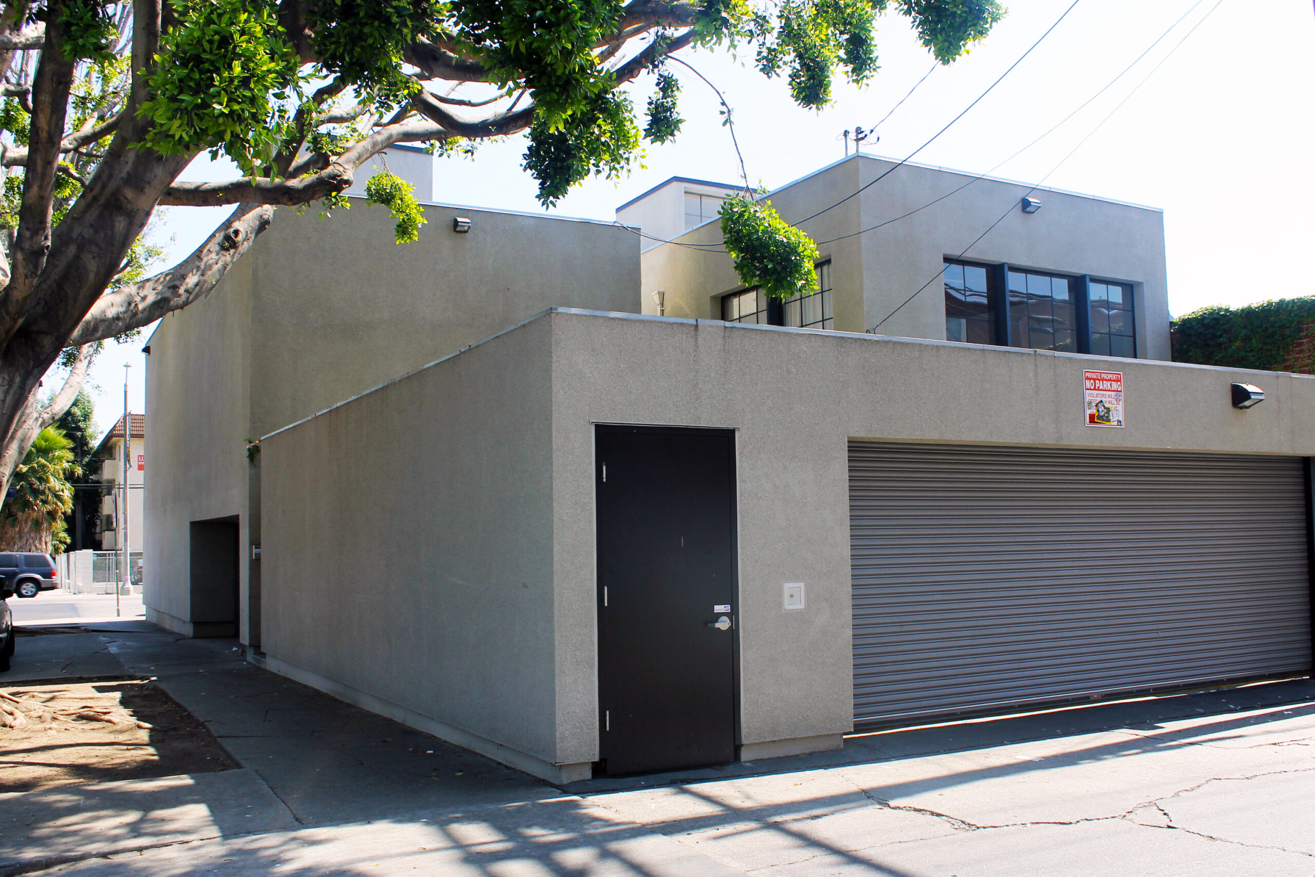
Place
Moore-Rogger-Hofflander Condominium Building
Exhibiting architect Charles Moore's hallmark rearranging of geometric volumes and sense of humor, this complex is a great expression of Late Modern design and of the vision an architect can have for his own home.


Place Details
Address
Get directions
Architects
Year
Style
Decade
Designation
Property Type
Architect Charles Moore lived in more than one building of his own design, enjoying the freedom to create whatever he wanted. The Moore-Rogger-Hofflander condominium complex he designed with Richard Chylinski is no exception.
It exhibits his Late Modern sensibility, hallmark rearranging of geometric volumes, and sense of humor. Completed in 1975, the complex of three, two-story condominium units is clad in white stucco and, as architectural historians David Gebhard and Robert Winter point out, is arranged as an entirely new version of a Spanish Colonial Revival auto court. All of its units face west, away from the street, so it is difficult to even tell there are multiple residences within the complex.
The front façade is dominated by a steeply pitched roof topped by large stepped dormers, with a freestanding stucco wall guarding the entry. This wall features a cut-out abstract sunburst pattern, adding a touch of pop art whimsy that is echoed by a curved grouping of windows high in the side façade. Moore used the freestanding wall motif in many of his designs, building on Louis Kahn's more formal use of these walls to use them as sculptures as much as screens for privacy and glare protection. The Moore-Rogger-Hofflander building is a great expression of Late Modern design and of the vision an architect can have for his own home.


